The Aspen Apartments - Apartment Living in Amarillo, TX
About
Office Hours
Monday through Friday: 8:30 AM to 5:30 PM. Saturday: 10:00 AM to 5:00 PM. Sunday: Closed.
Discover cozy, modern apartment homes at The Aspen Apartments in Amarillo, Texas! Our charming and inviting community is conveniently located near everything you enjoy. You'll be just a short distance from fantastic shopping at Westgate Mall, Summit Shopping Center, and various excellent restaurants. Local schools and major highways are also only minutes away.
At The Aspen Apartments in Amarillo, TX, you'll find a community designed to meet your expectations. Residents can unwind by swimming in the shimmering pool or gathering with friends in the barbecue and picnic area. Benefit from on-site maintenance, guest parking, and easy access to freeways, shopping, public transportation, and nearby parks. We're committed to offering an exceptional lifestyle and beautiful, affordable living spaces!
Our community presents five stunning floor plans designed to make you feel at home. Our spacious one, two, and three-bedroom apartments for rent are available with top-tier amenities. Enjoy an all-electric kitchen, central air and heating, and carpeted floors. Experience the best with everything you need for comfortable living and a pet-friendly park ideal for you and your furry friend!
$300 Off 1st Full Month’s Rent - Conditions Apply
Specials
$300 off 1st month's rent
Valid 2025-10-01 to 2026-02-28
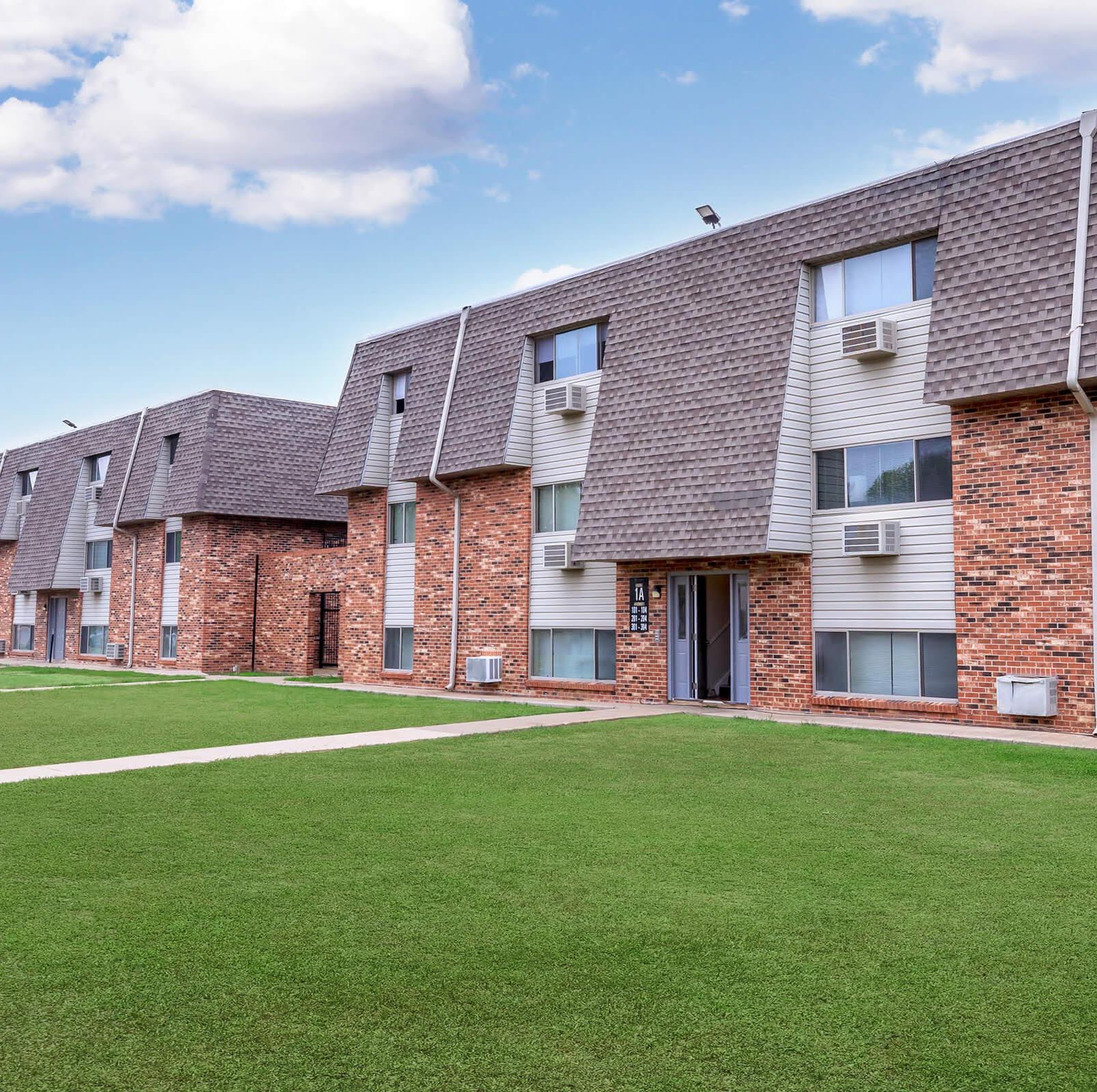
Conditions apply. Valid on leases of 12+ months.
Do you work for a Preferred Employer? You May Be Eligible For Up to 5% Off Your Rent!
Valid 2025-06-25 to 2026-12-31
Current employees of our Preferred Employers will receive 5% off the base rent, up to a maximum of $50 off per month. Application and administration fees will be credited back upon move-in.
5% off base rent (up to a maximum of $50 off per month)
Floor Plans
1 Bedroom Floor Plan
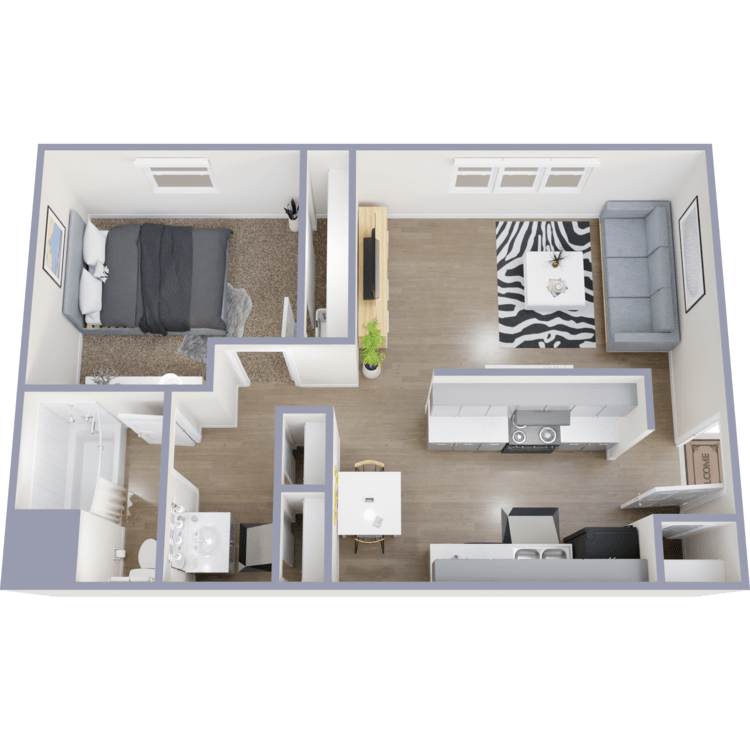
Ayers
Details
- Beds: 1 Bedroom
- Baths: 1
- Square Feet: 560
- Rent: $599
- Deposit: Zero
Floor Plan Amenities
- 9Ft Ceilings
- All-electric Kitchen
- Cable Ready
- Carpeted Floors
- Central Air and Heating
- Dishwasher
- Mini Blinds
- Pantry
- Refrigerator
- Spacious Closet
- Vinyl Plank Flooring
* In Select Apartment Homes
Floor Plan Photos
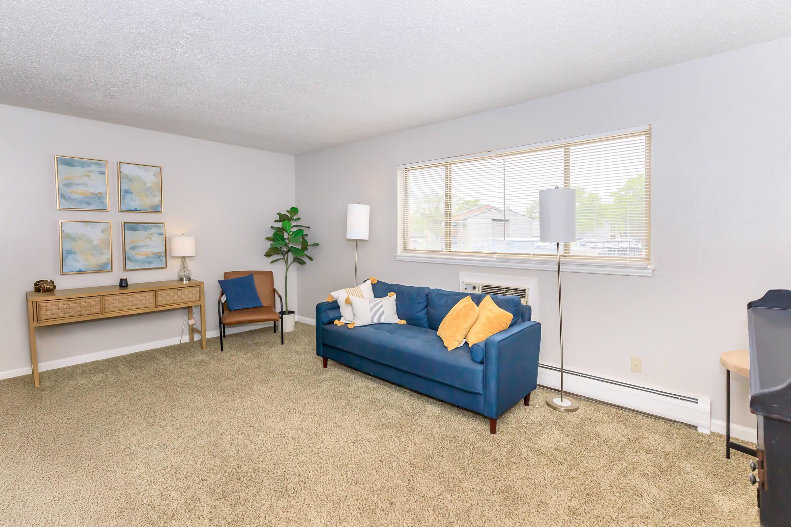
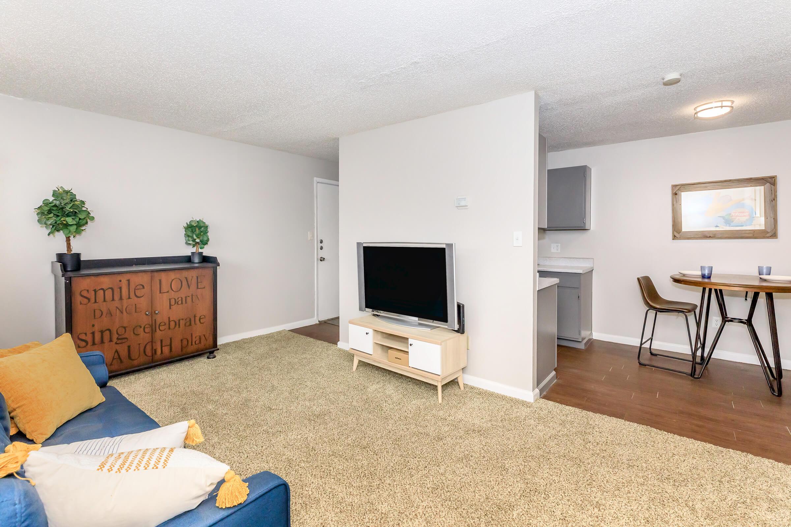
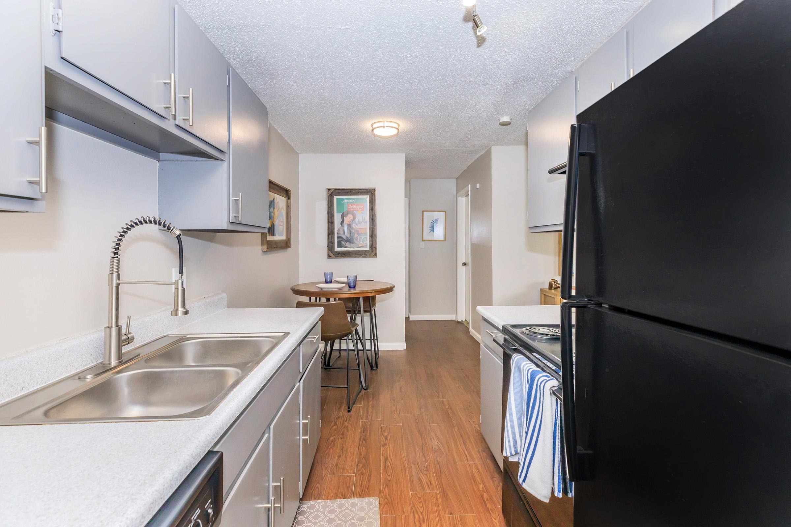
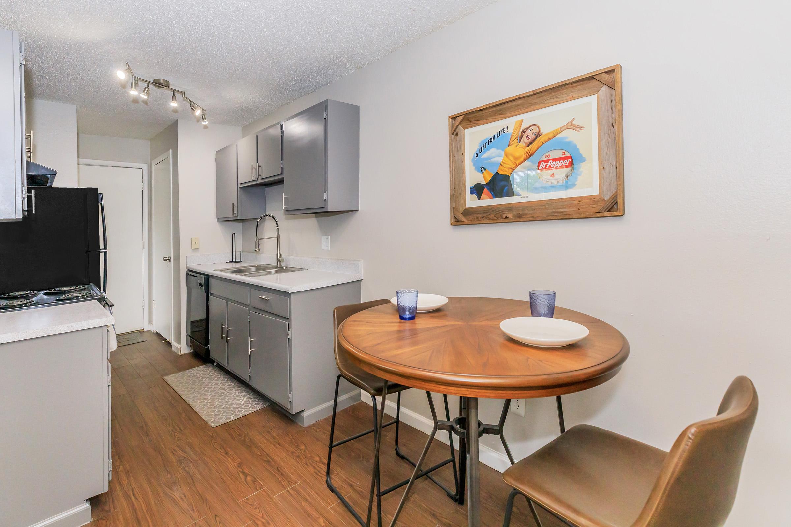
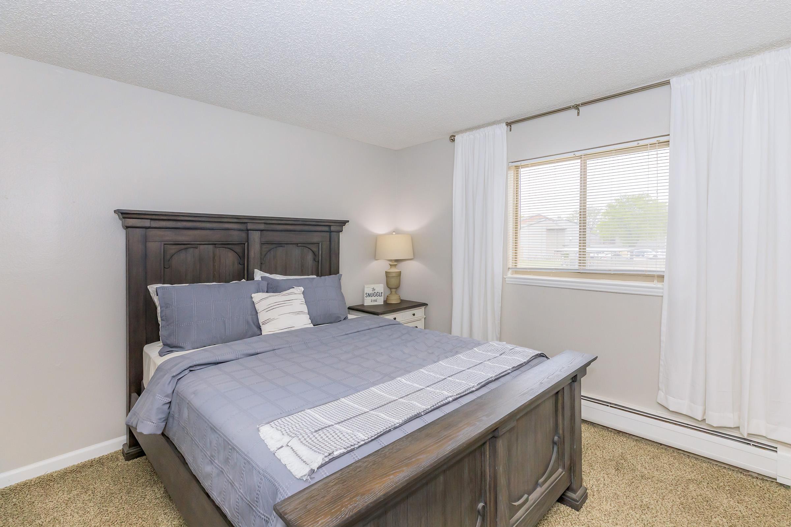
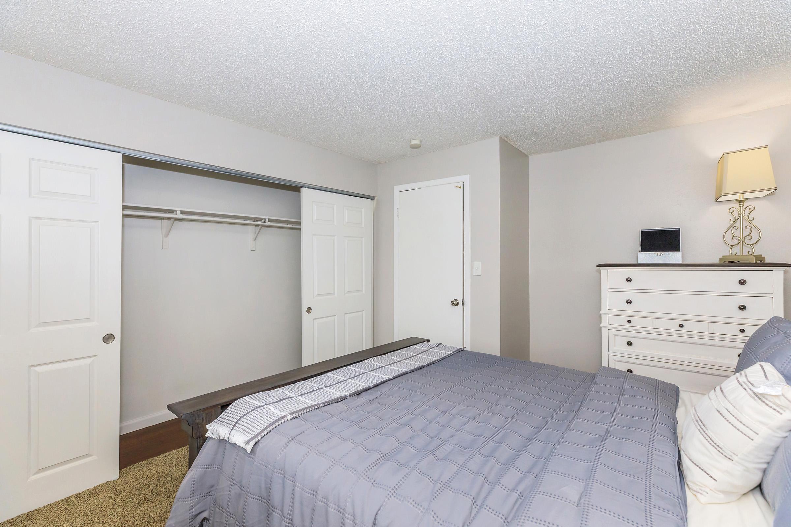
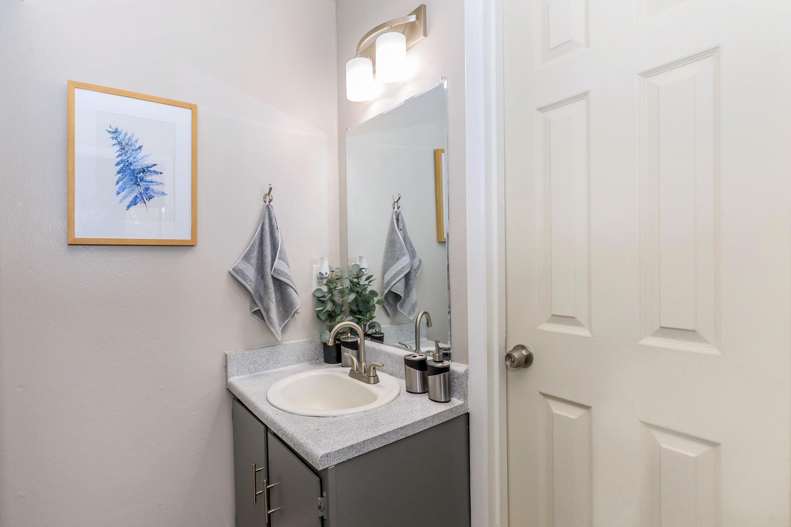
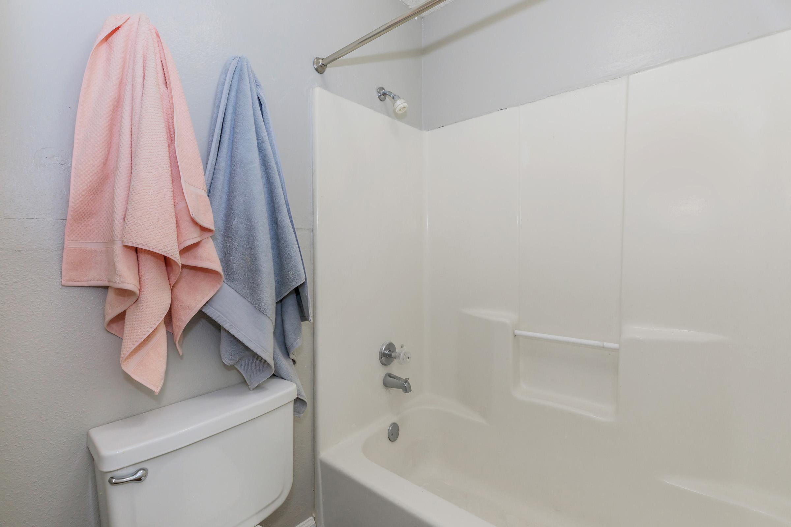
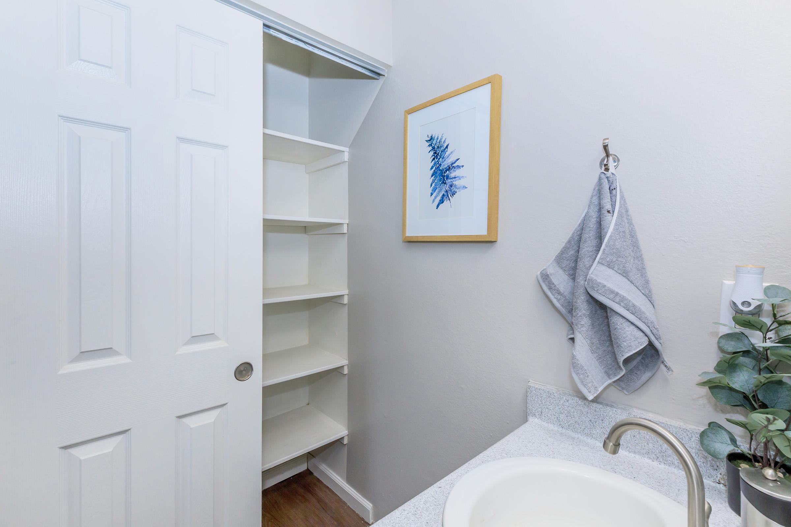
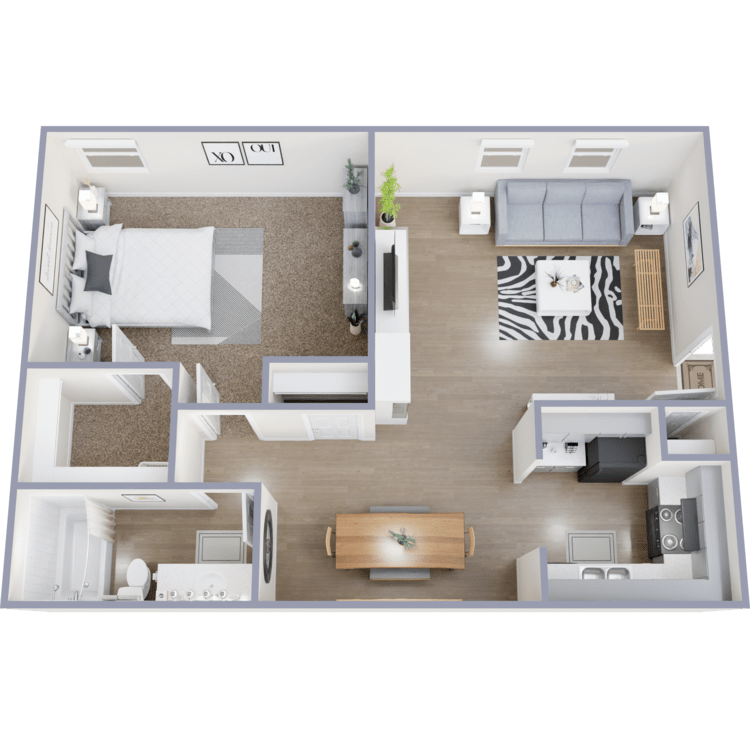
Ashland
Details
- Beds: 1 Bedroom
- Baths: 1
- Square Feet: 700
- Rent: $729
- Deposit: Zero
Floor Plan Amenities
- 9Ft Ceilings
- All-electric Kitchen
- Cable Ready
- Carpeted Floors
- Central Air and Heating
- Dishwasher
- Mini Blinds
- Pantry
- Refrigerator
- Vinyl Plank Flooring
- Walk-in Closets
* In Select Apartment Homes
Floor Plan Photos
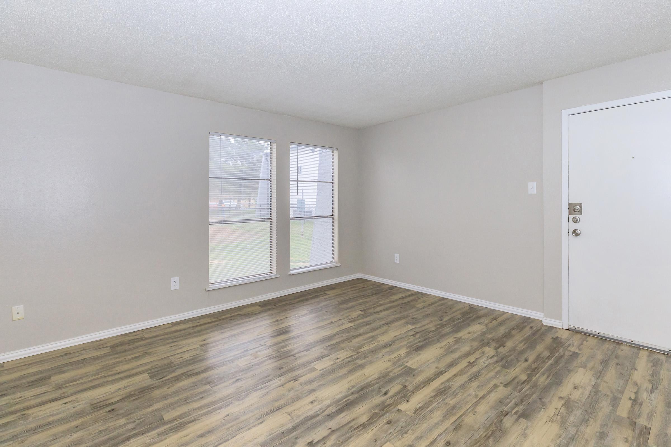
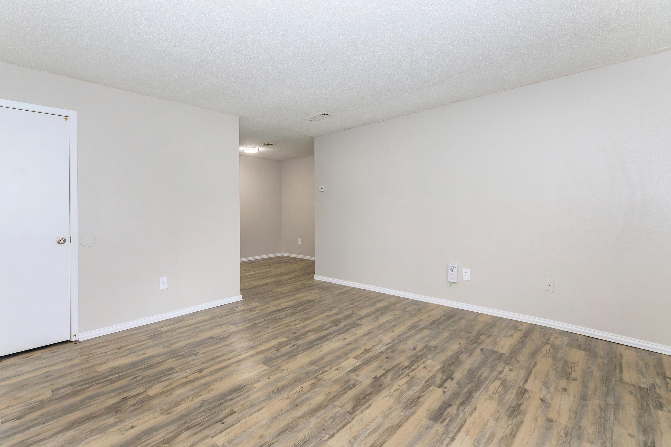
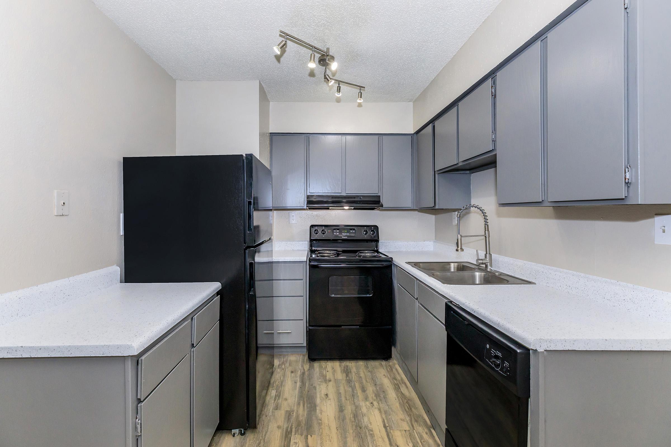
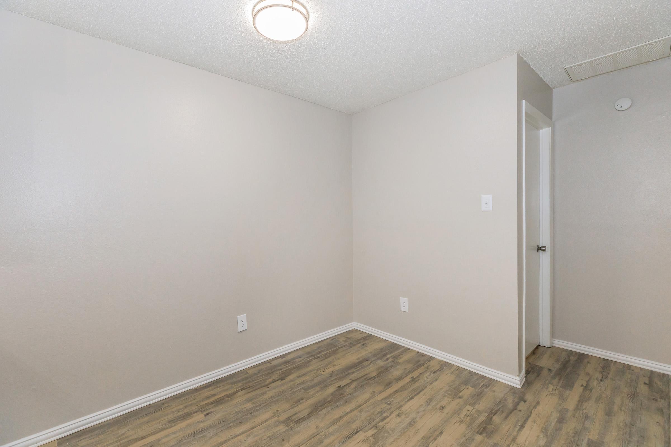
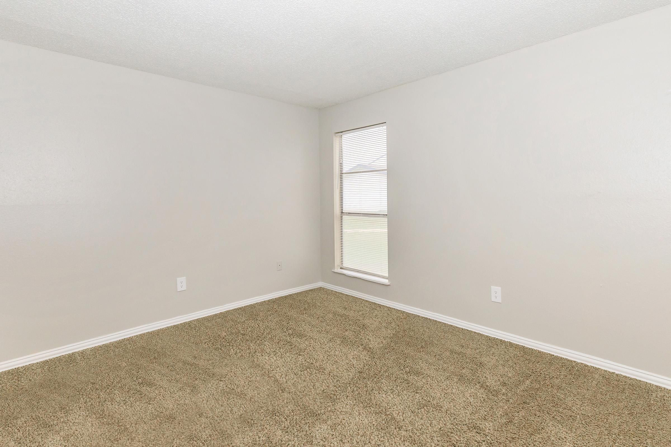
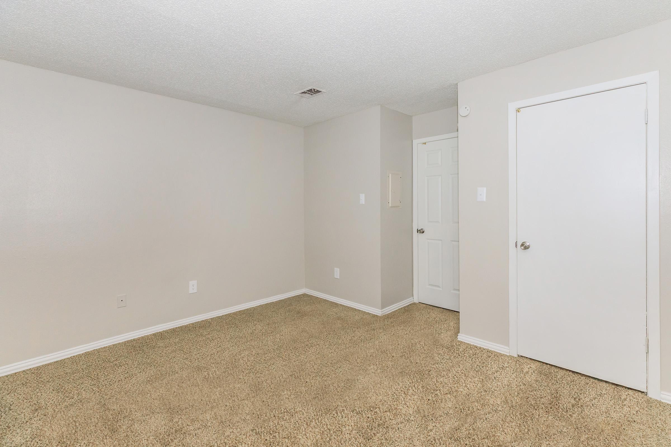
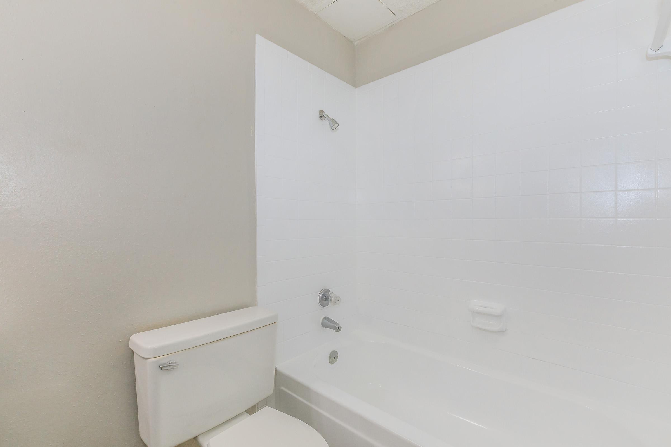
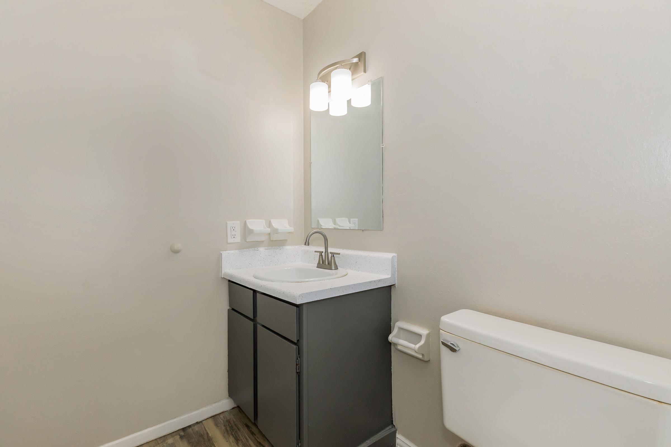
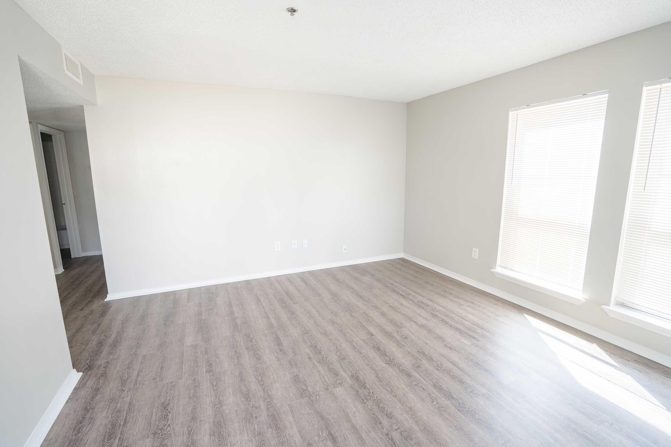
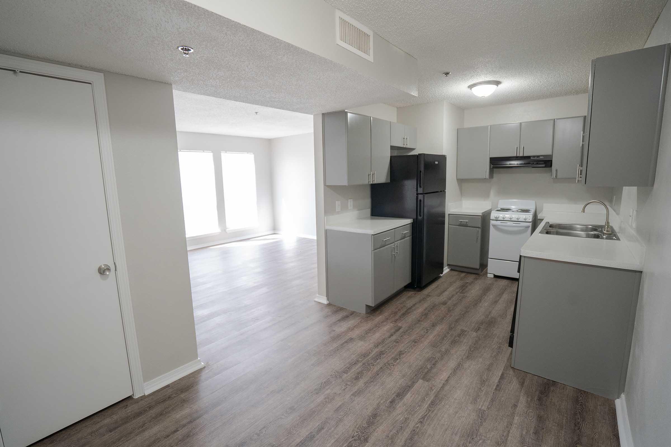
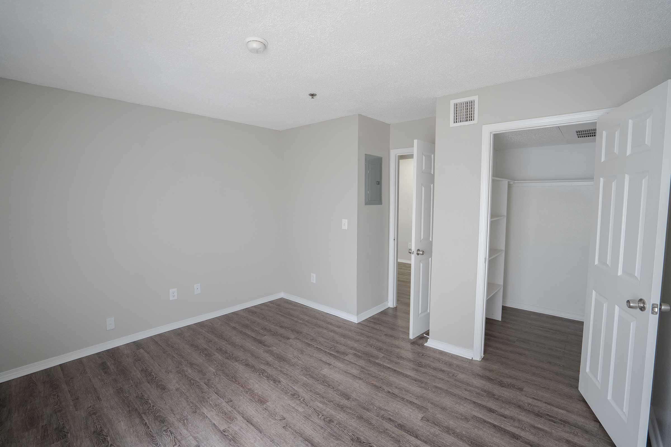
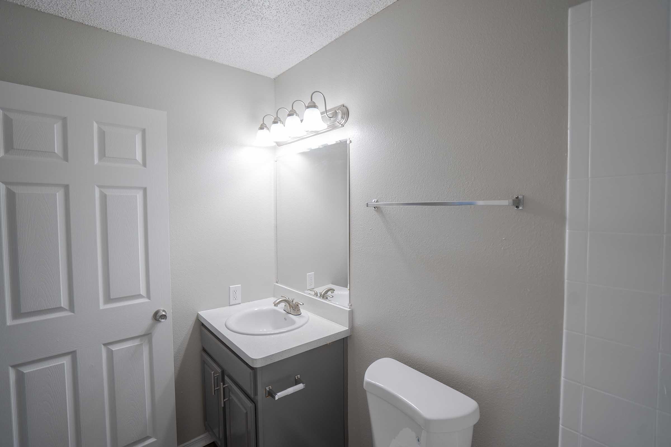
2 Bedroom Floor Plan
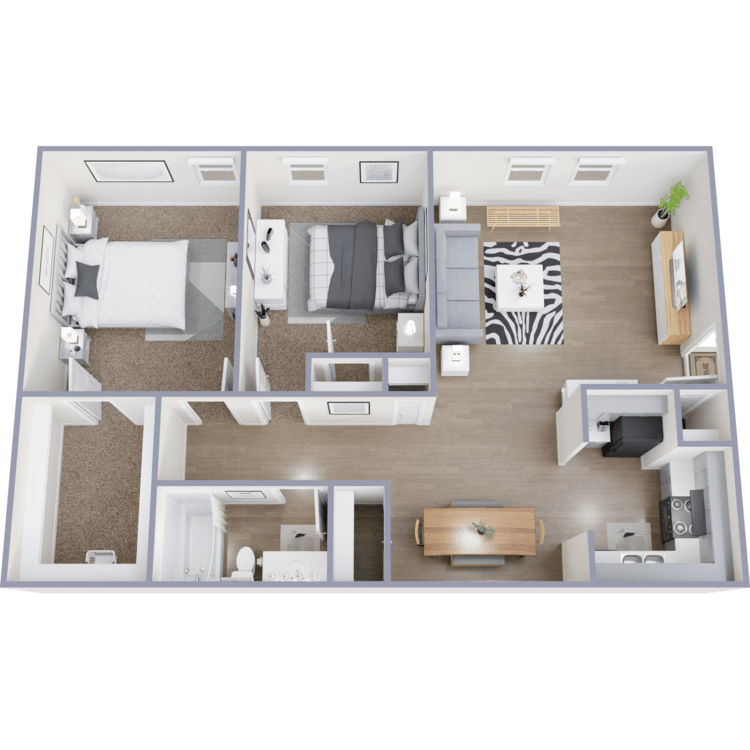
Daffodil
Details
- Beds: 2 Bedrooms
- Baths: 1
- Square Feet: 900
- Rent: $849
- Deposit: Zero
Floor Plan Amenities
- 9Ft Ceilings
- All-electric Kitchen
- Cable Ready
- Carpeted Floors
- Central Air and Heating
- Dishwasher
- Mini Blinds
- Pantry
- Refrigerator
- Vinyl Plank Flooring
- Walk-in Closets
* In Select Apartment Homes
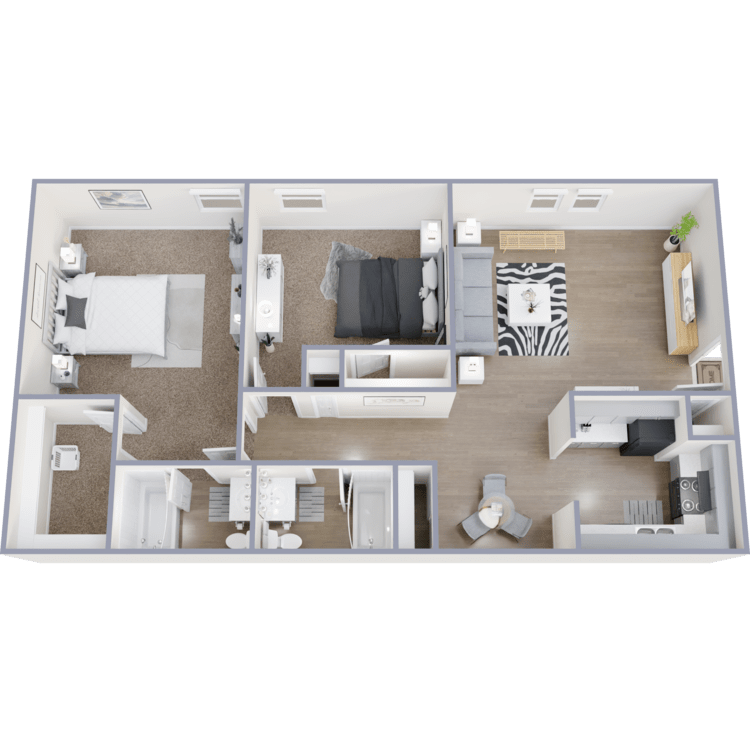
Belmont
Details
- Beds: 2 Bedrooms
- Baths: 2
- Square Feet: 1000
- Rent: $929
- Deposit: Zero
Floor Plan Amenities
- 9Ft Ceilings
- All-electric Kitchen
- Cable Ready
- Carpeted Floors
- Central Air and Heating
- Dishwasher
- Mini Blinds
- Pantry
- Refrigerator
- Vinyl Plank Flooring
- Walk-in Closets
* In Select Apartment Homes
Floor Plan Photos
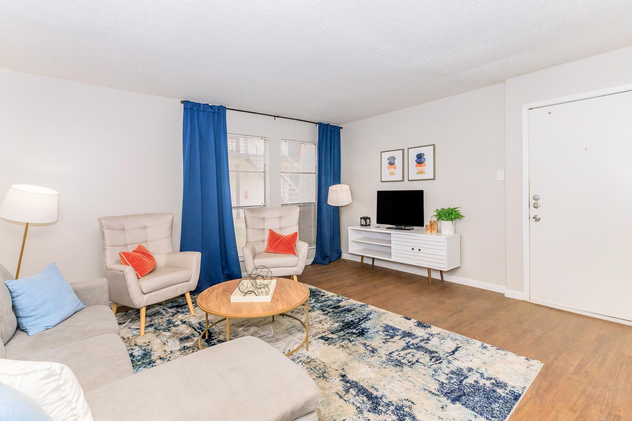
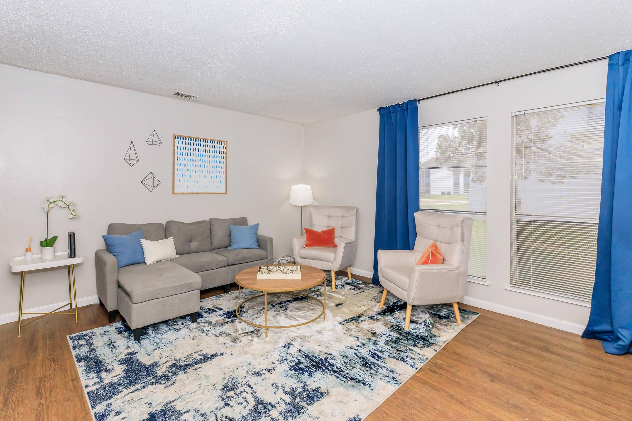
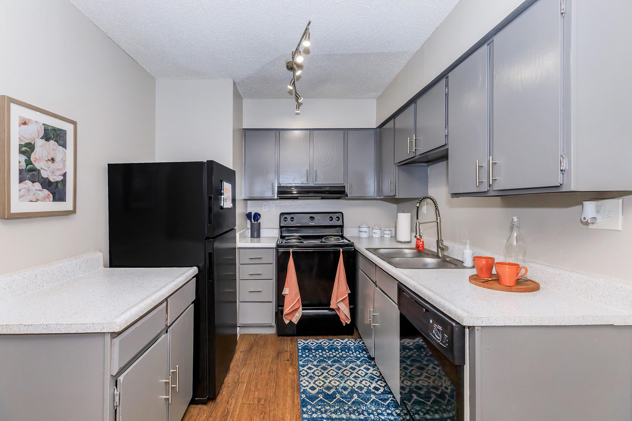
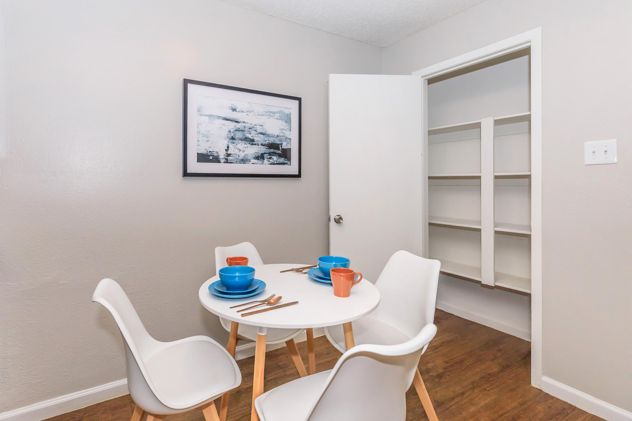
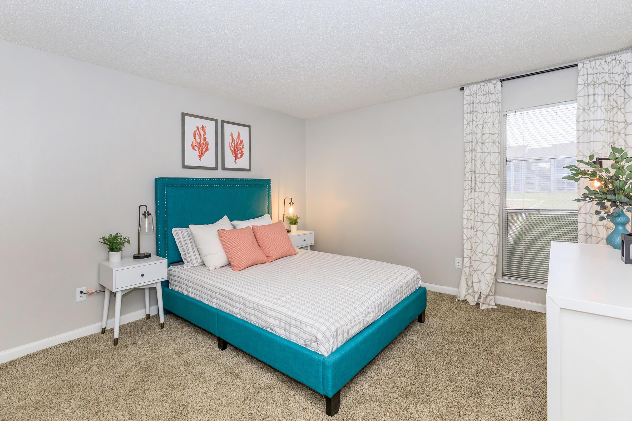
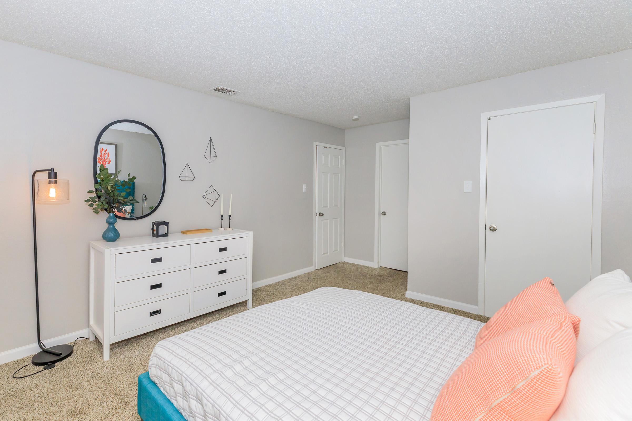
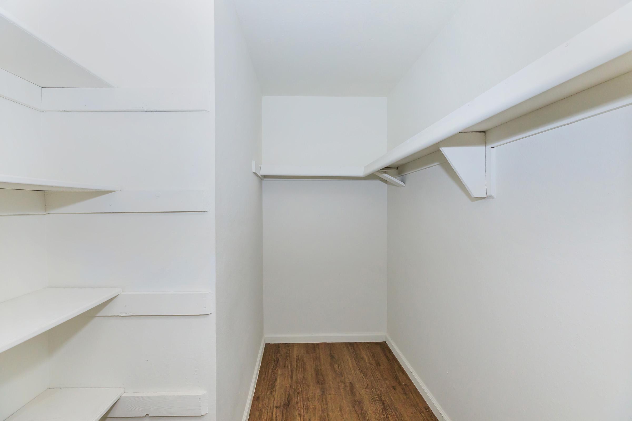
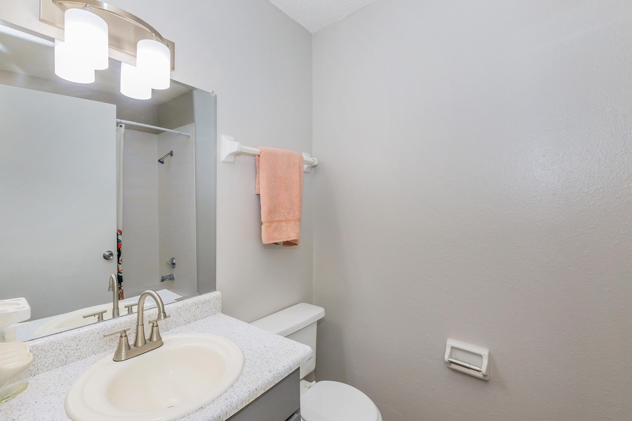
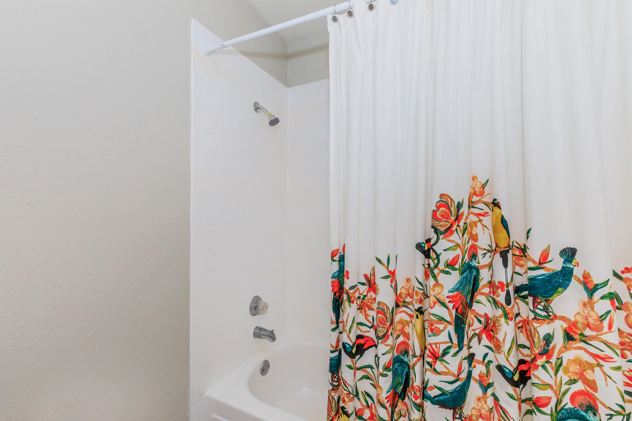
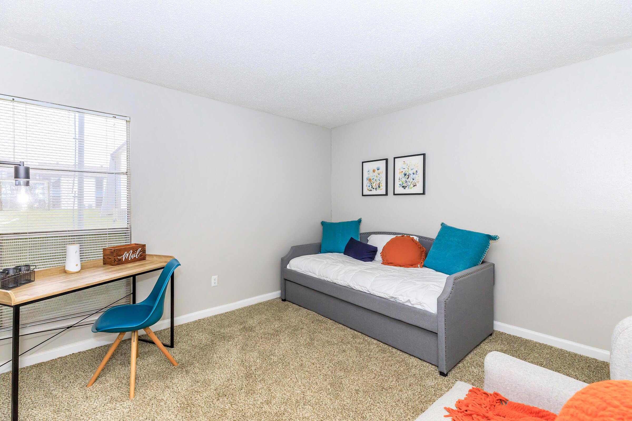
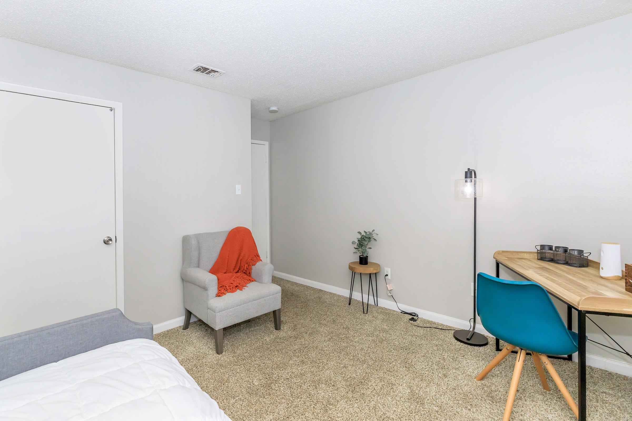
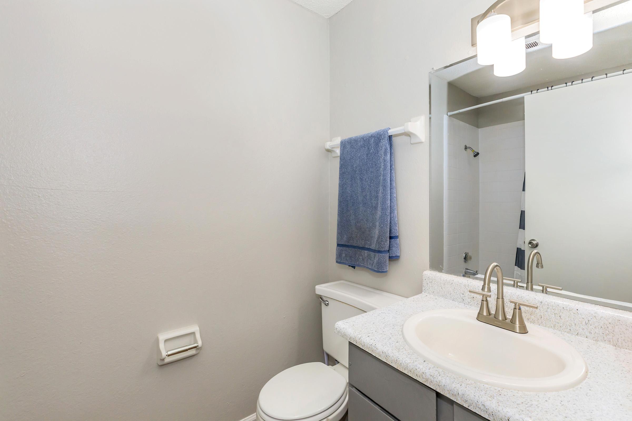
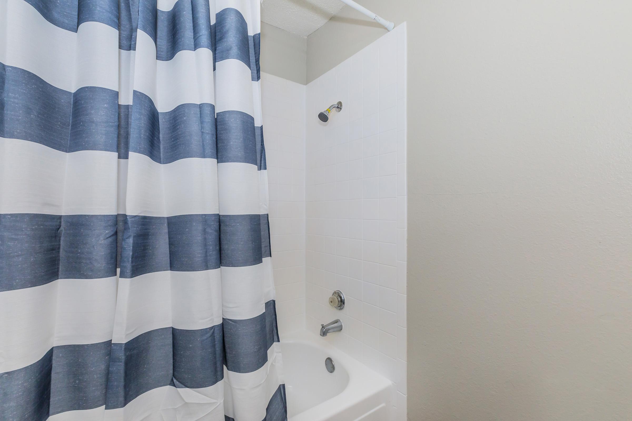
3 Bedroom Floor Plan
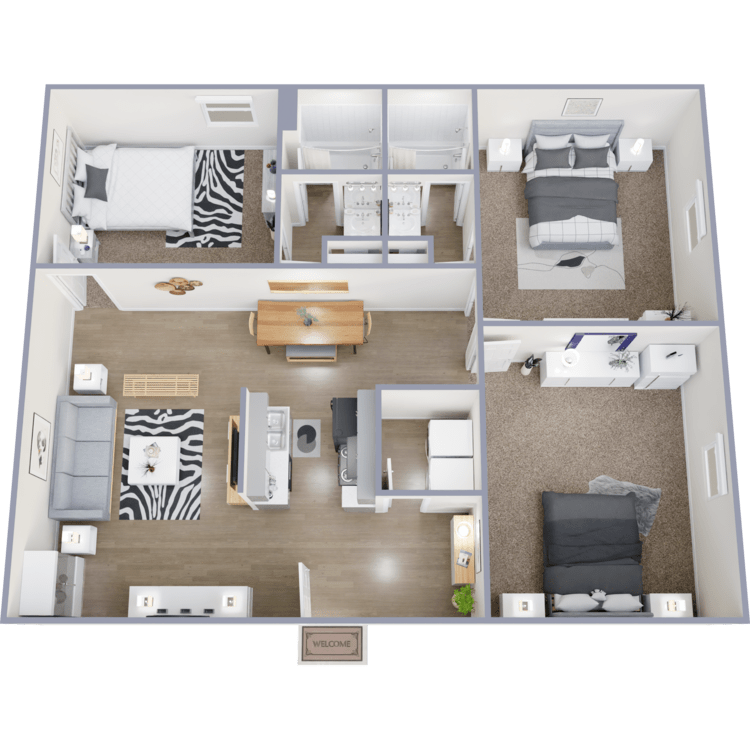
Byland
Details
- Beds: 3 Bedrooms
- Baths: 2
- Square Feet: 1120
- Rent: $999
- Deposit: Zero
Floor Plan Amenities
- 9Ft Ceilings
- All-electric Kitchen
- Cable Ready
- Carpeted Floors
- Central Air and Heating
- Dishwasher
- Mini Blinds
- Pantry
- Refrigerator
- Vinyl Plank Flooring
- Walk-in Closets
* In Select Apartment Homes
Plans, prices, and specifications subject to change without notice. Finishes may vary depending on the exact unit/floor plan. 3D floor plans are artistic representations.
Show Unit Location
Select a floor plan or bedroom count to view those units on the overhead view on the site map. If you need assistance finding a unit in a specific location please call us at 866-977-4648 TTY: 711.

Amenities
Explore what your community has to offer
Community Amenities
- Access to Public Transportation
- Basketball Court
- Business Center
- Cable Available
- Clubhouse
- Corporate Housing Available
- Easy Access to Freeways
- Easy Access to Shopping
- Guest Parking
- High-speed Internet Access
- Laundry Facility
- Military Discount
- On-call Maintenance
- Pet Park
- Picnic Area with Barbecue
- Preferred Employer Discount
- Public Parks Nearby
- Shimmering Swimming Pool
- State-of-the-art Fitness Center
- Volleyball Court
- Zero Deposit Community
Apartment Features
- 9Ft Ceilings
- All-electric Kitchen
- Cable Ready
- Carpeted Floors
- Ceiling Fans
- Central Air and Heating
- Dishwasher
- Mini Blinds
- Pantry
- Refrigerator
- Vinyl Plank Flooring
- Walk-in Closets
Pet Policy
Pets Welcome Upon Approval. Breed restrictions apply. Limit of 2 pets per home. Maximum adult weight is 50 pounds. Non-refundable pet fee is $300 per pet. Monthly pet rent of $25 will be charged per pet. The following breeds are not allowed. (Akitas, Bulldogs, Chows, Doberman Pinschers, Fila Brasileiros, Mastiffs, Pitbulls, Rottweilers, Shar Peis, Terriers, and Wolf Hybrids. We comply with all applicable laws regarding assistance animals. All residents are required to complete a PetScreening profile: no pets, family pets, or ESAs. Refer to rental criteria for more details. Pet Amenities Bark Park Pet Waste Stations
Photos
Amenities
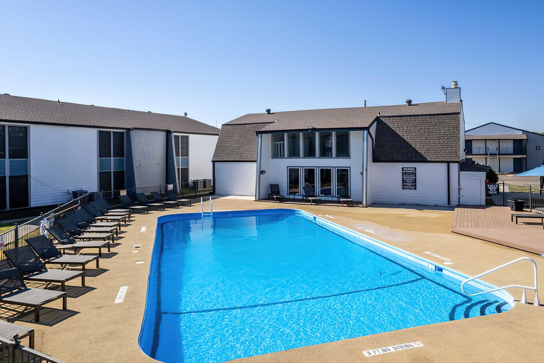
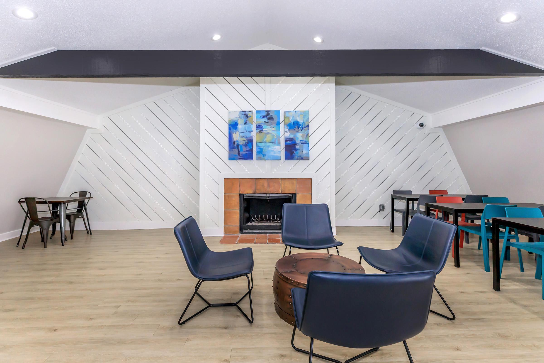
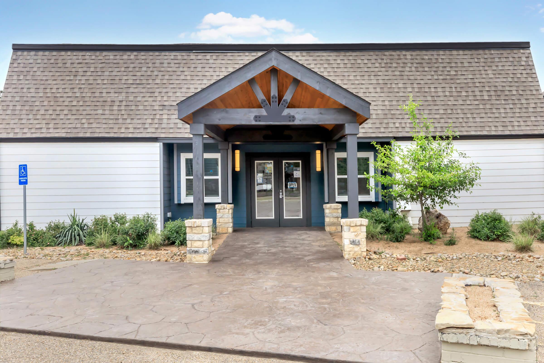
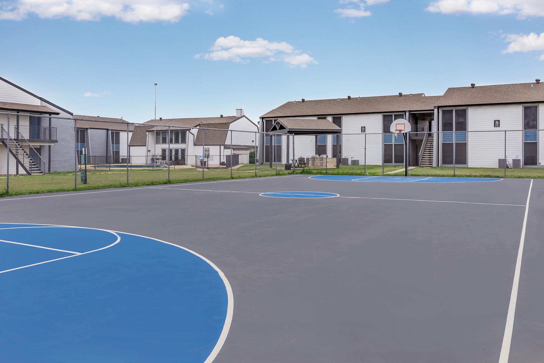
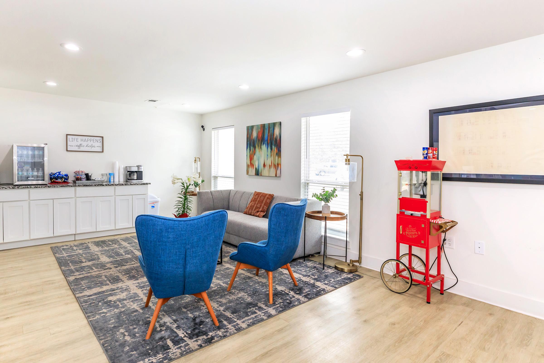
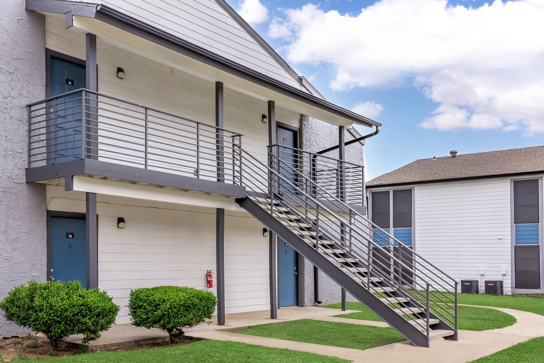
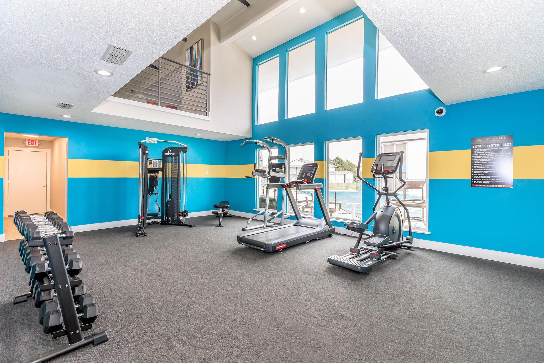
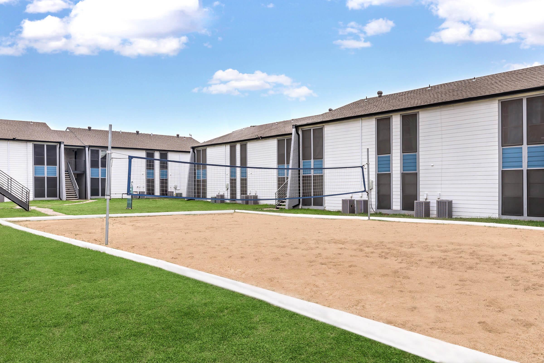
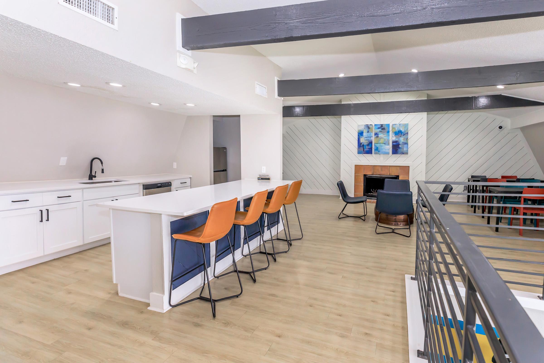
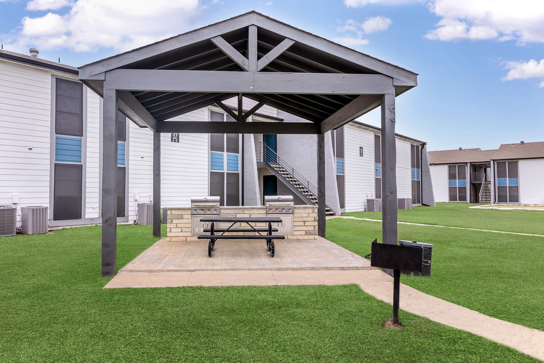
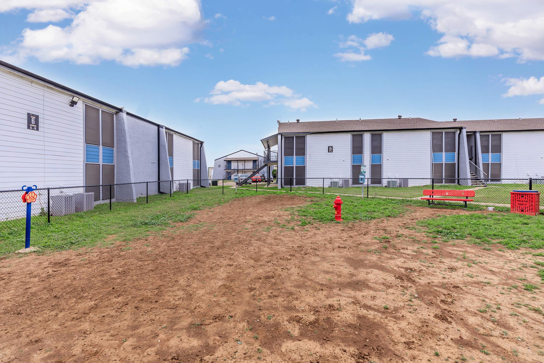
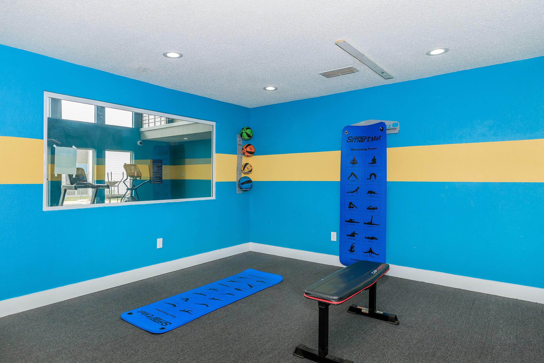
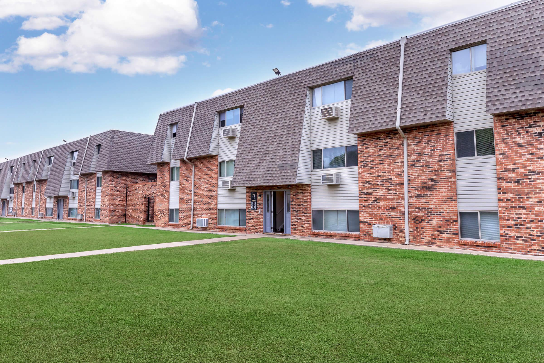
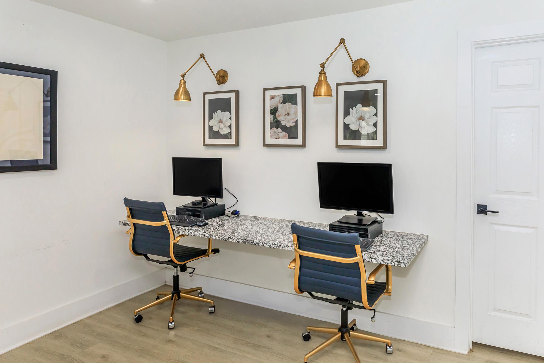
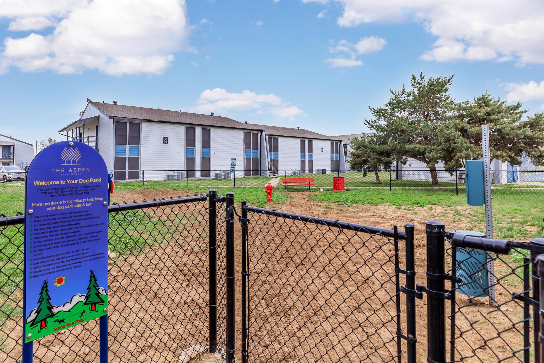
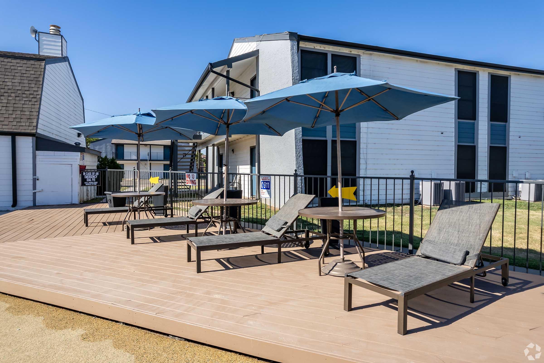
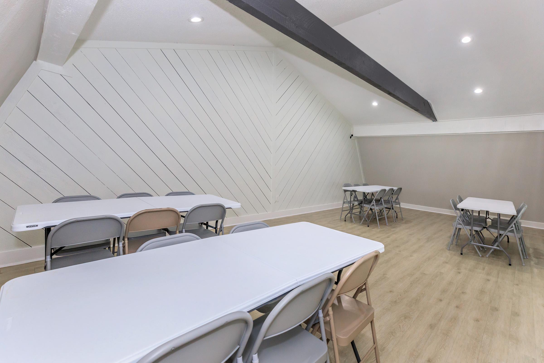
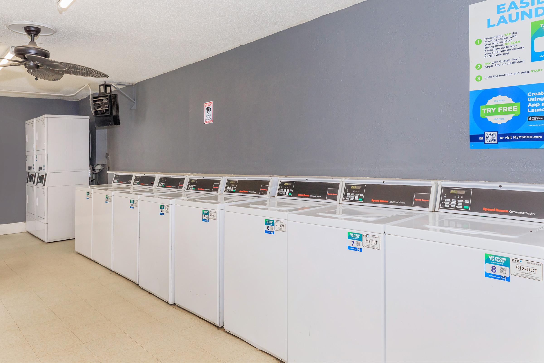
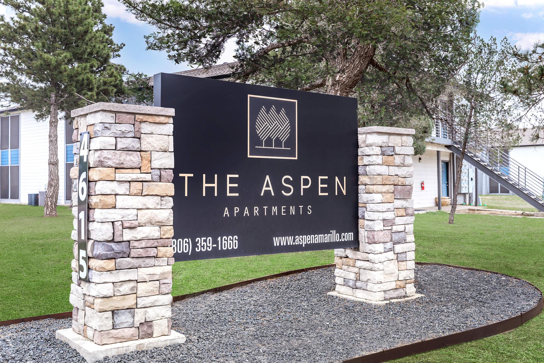
A1 – Ayers – 1 Bed, 1 Bath









A2 – Ashland – 1 Bed, 1 Bath












B2 – Belmont – 2 Bed, 2 Bath













Neighborhood
Points of Interest
The Aspen Apartments
Located 4615 S Virginia Street Amarillo, TX 79109 The Points of Interest map widget below is navigated using the arrow keysBank
Elementary School
Entertainment
Fitness Center
Grocery Store
High School
Hospital
Library
Middle School
Park
Post Office
Preschool
Restaurant
Shopping
Shopping Center
University
Contact Us
Come in
and say hi
4615 S Virginia Street
Amarillo,
TX
79109
Phone Number:
866-977-4648
TTY: 711
Office Hours
Monday through Friday: 8:30 AM to 5:30 PM. Saturday: 10:00 AM to 5:00 PM. Sunday: Closed.